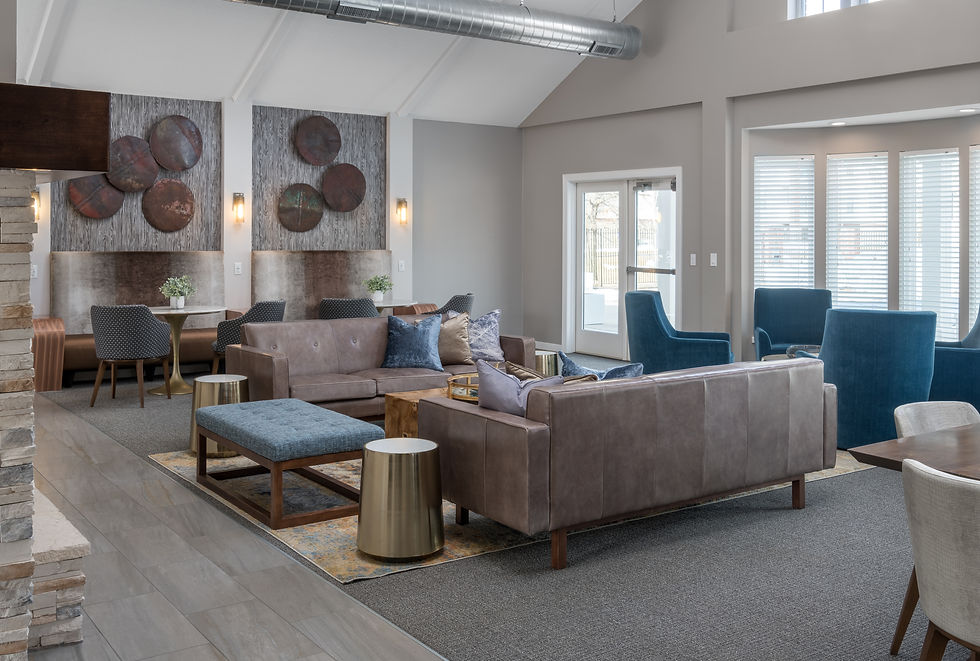
Lobby sitting area with four navy-colored seats. A round gold table sits in the middle of the seats. Two couches sit off to the left and right side of a long rectangle table in front of the navy chairs and gold round table.

Round table with a marble top and gold leg in the middle. One grey chair on the right of the table and a brown padded bench to the left. Four circles that are wall art.

A zoomed-out view of the whole sitting area. The bench and circle table to the left. The two couches are in front of the banquette area. To the right are the four navy chairs.

Lobby sitting area with four navy-colored seats. A round gold table sits in the middle of the seats. Two couches sit off to the left and right side of a long rectangle table in front of the navy chairs and gold round table.
MINNETONKA
THE GATES
AT CARLSON CENTER
“Habitation/Karl was amazing to work with. He listened so patiently to 2-3 persons giving their advice as “designers” throughout the process. He did so well balancing their input and creating an amazing design for the model that really resonates well with the prospects.
Once the model was completed he was also asked to furnish the clubhouse as it had recently undergone a renovation. He created a design that really encompassed a warm/modern feel for the community. Overall an amazing experience with a great team of people.”
-Melissa Drahos, Community Manager
